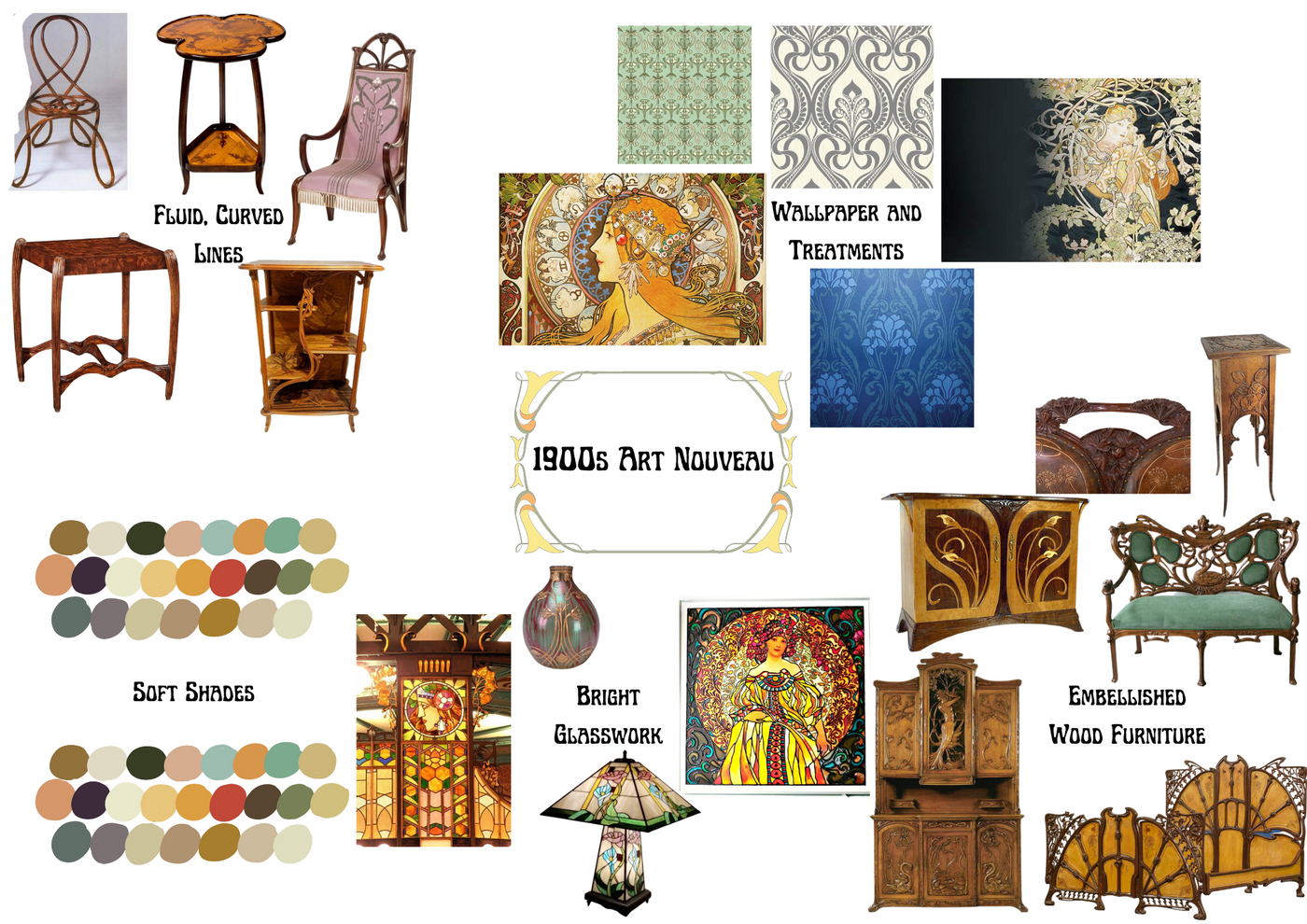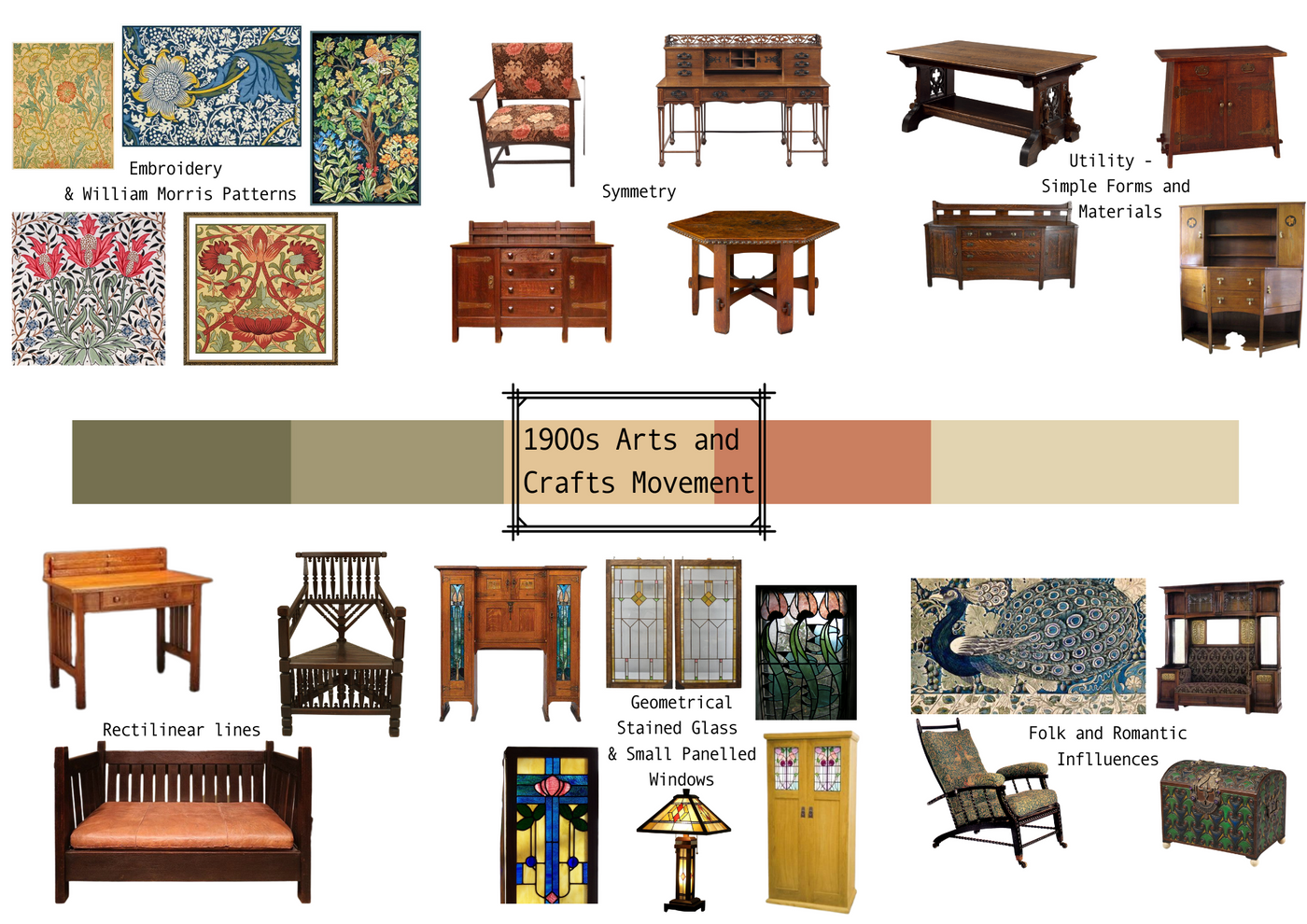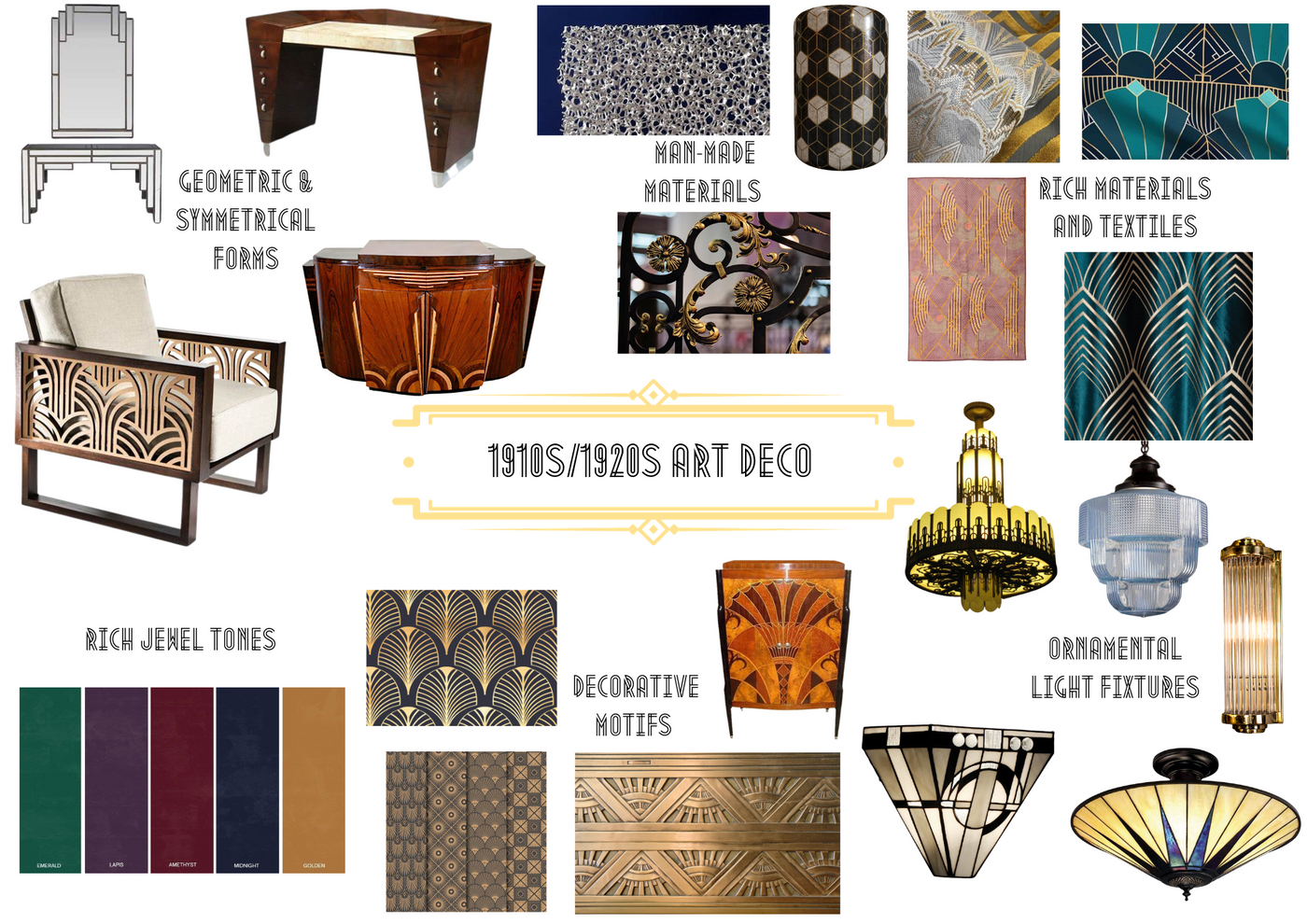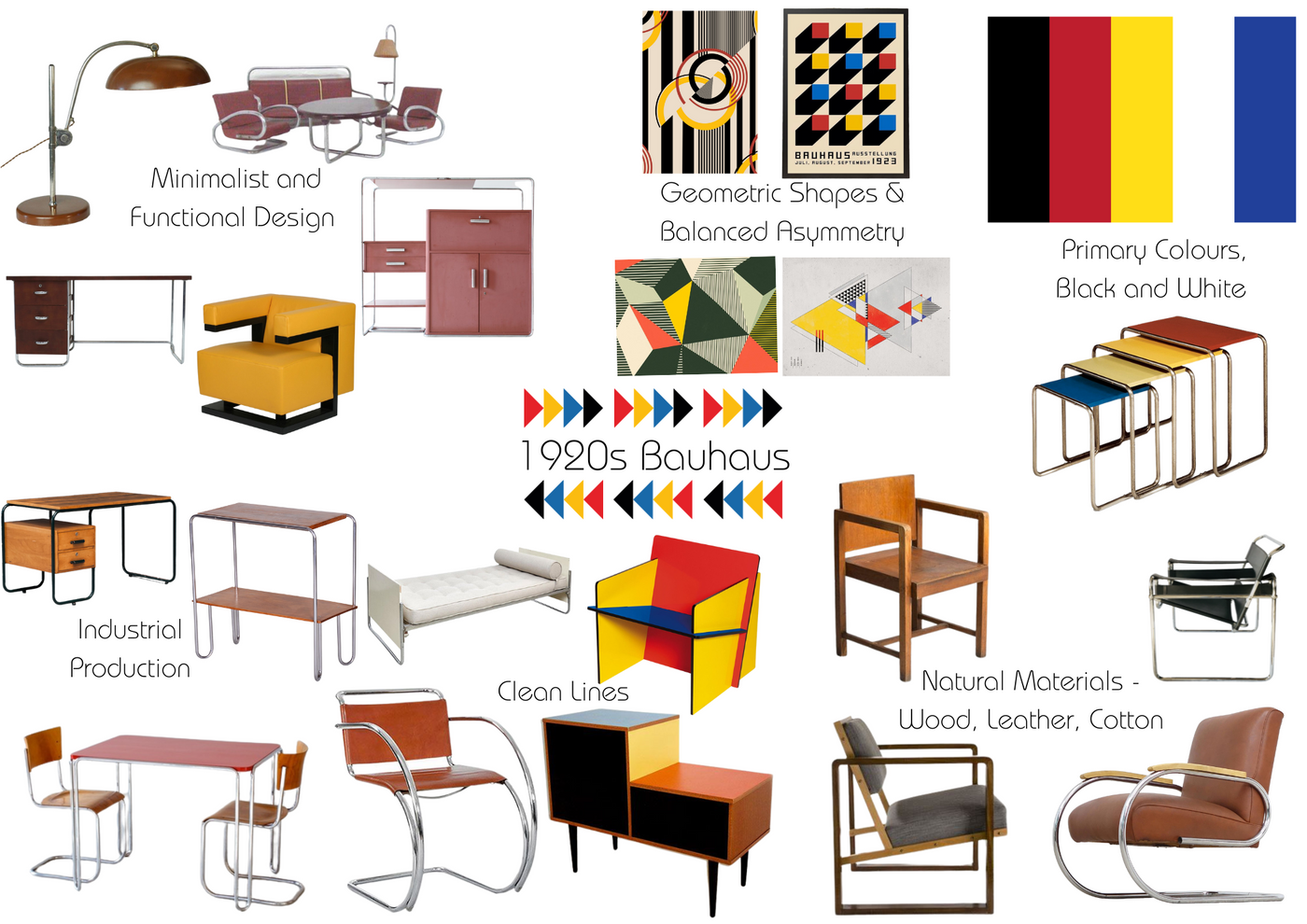portfolio
Anna Harper-Lawrence
ART DEPARTMENT TRAINEE
Email: annah.lawrence@outlook.com
Phone: 07851 529560
Brief
A two bedroom flat for a couple and their two children. One parent is an architect. Both are very organised and dislike mess. They pride themselves on being stylish and creative and encourage their children to express themselves.
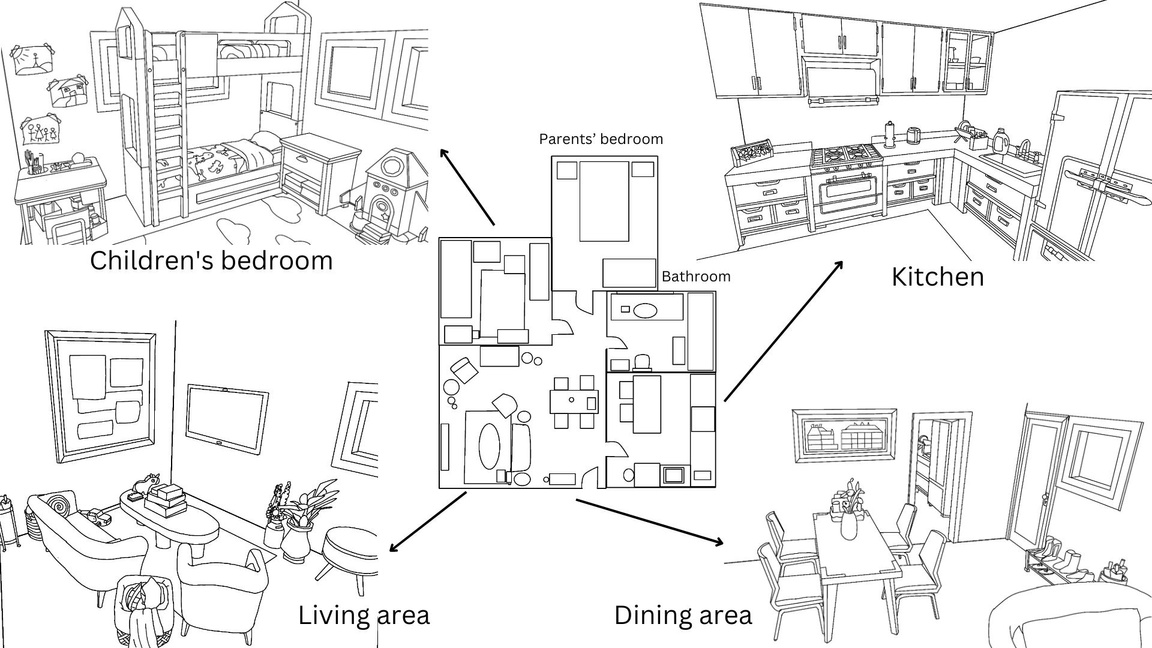
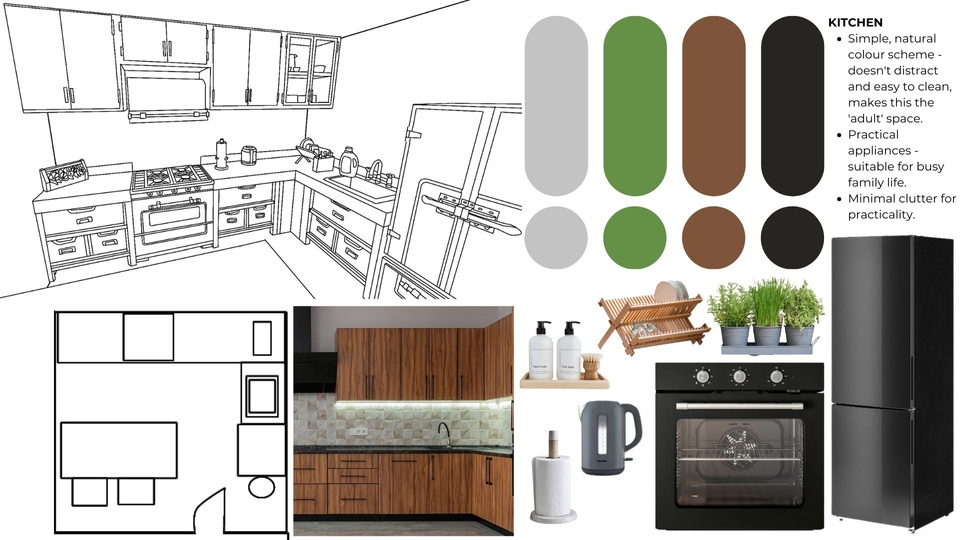
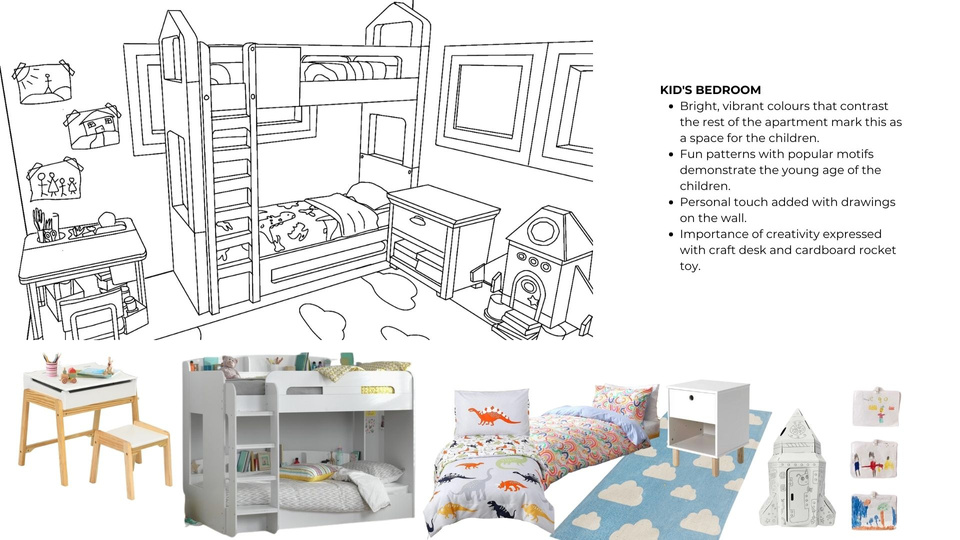
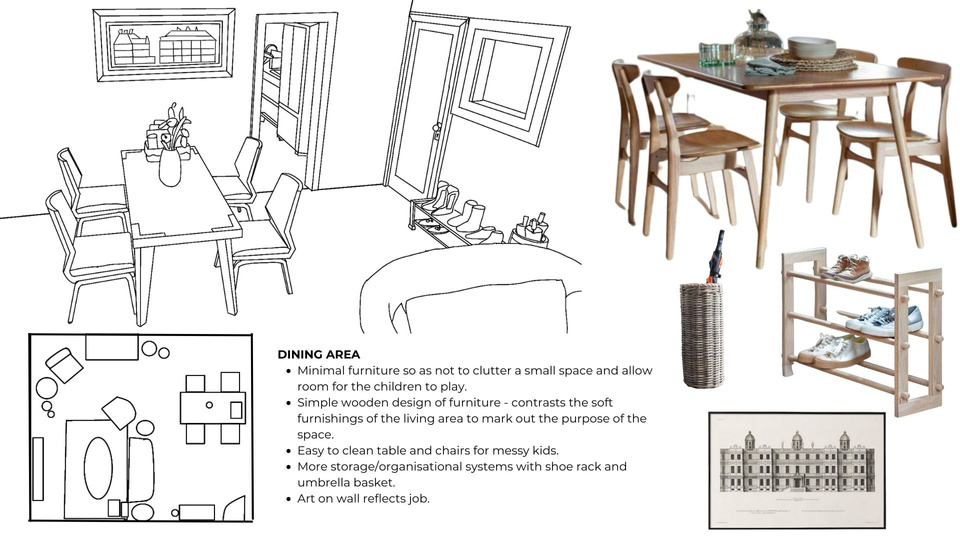
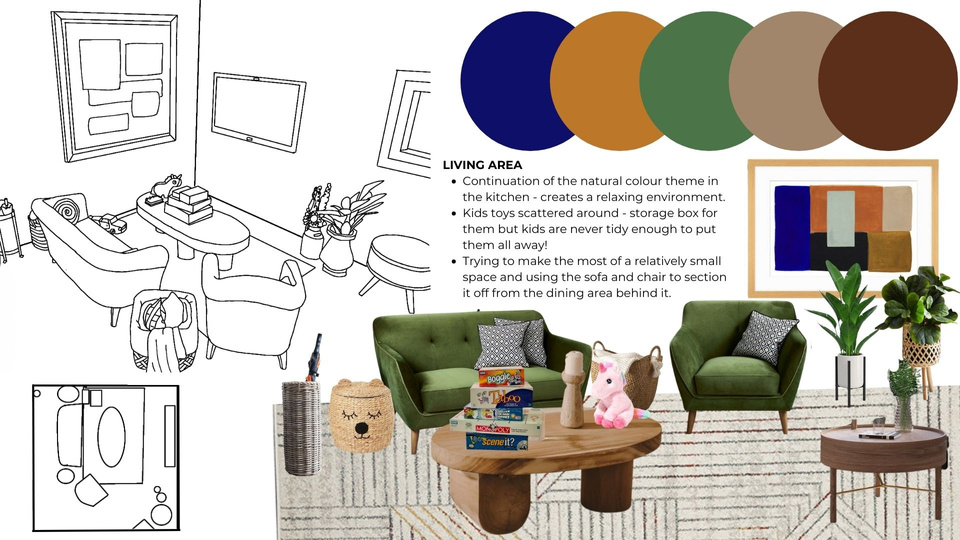
Brief
A mid-seventeenth century kitchen in a reasonably sized English manor house. Shot from one angle (by door).
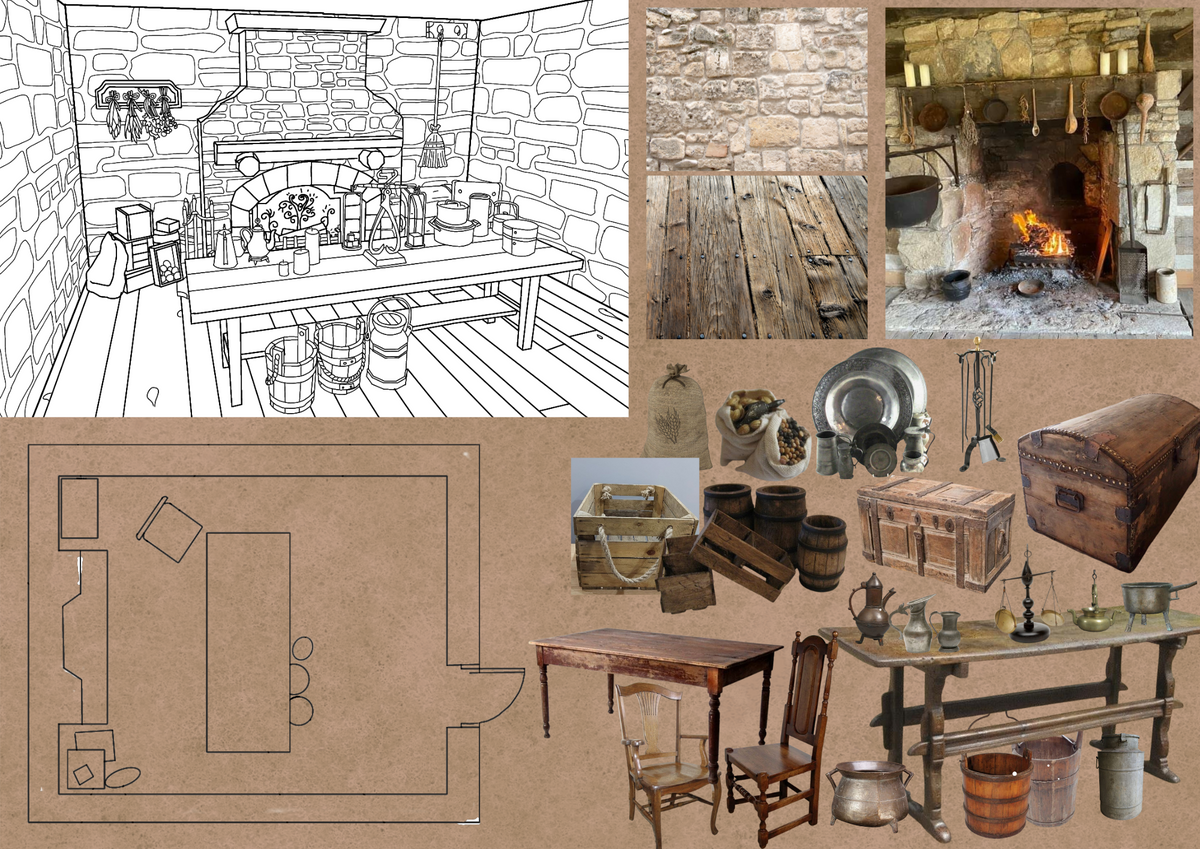
Design Decisions
- Warm lighting created with the main hearth and wall lamps - no windows as likely to be underground.
- Wood/stone as main materials - practical for cleaning.
- Silver and bronze pots, pans, plates etc used to add depth and interest.
- Sparsely furnished to allow for movement of multiple servants, would be separate pantry for food.
- Maintain historical accuracy with materials, all natural and have a well-worn appearance.
- Everything is practical, nothing decorative as just servants.
- Herbs hung by fire to facilitate drying and create good odours.
- Hearth only place for cooking, all necessary equipment would be stored by it.
- All furniture sturdy and well-used.
Brief
A ‘stereotypical’ teenage girls bedroom. She loves fashion and stays up to date with the trends. A relatively wealthy family.
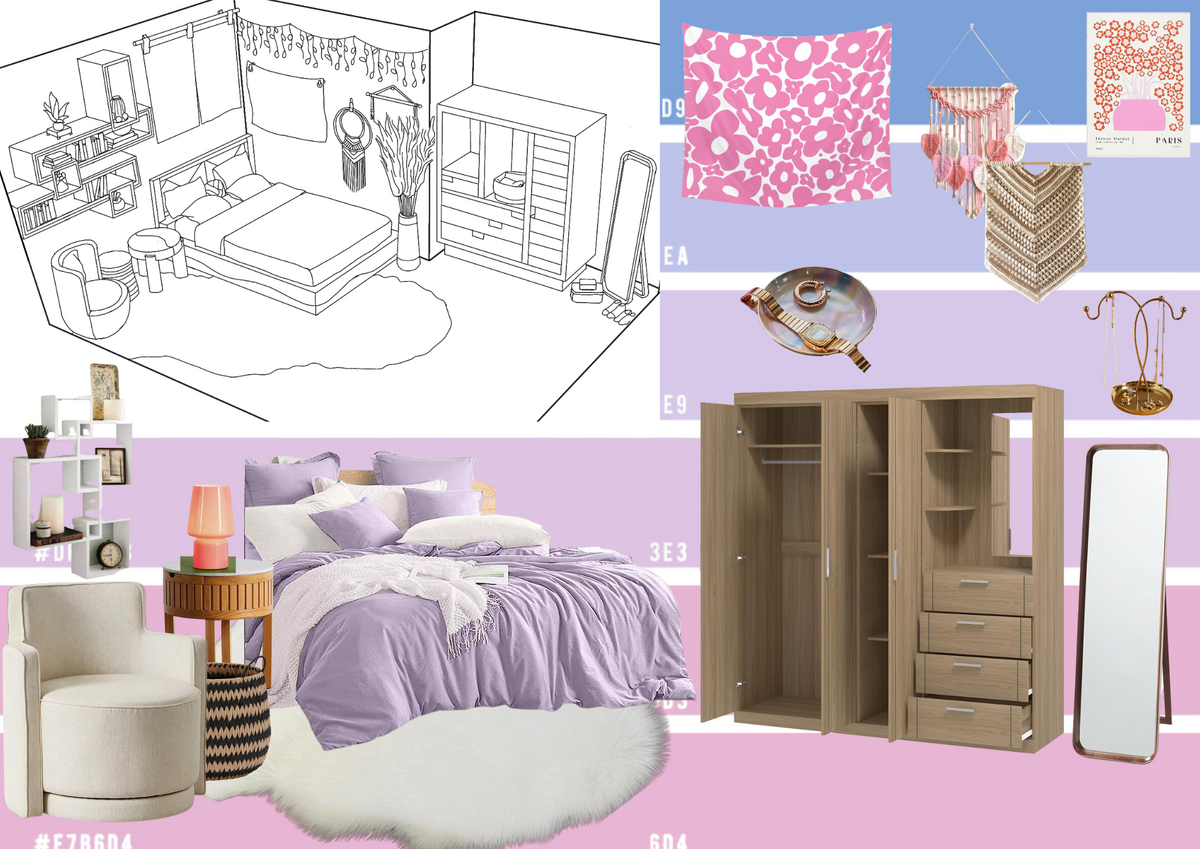
Design Decisions
- Purple as the main colour to create a relaxed, tranquil vibe. Contrasted by pops of bright pink for youth and vibrance.
- Gold as an accent colour with accessories, symbolise wealth.
- Personal items scattered around room reflects her interests.
- Chair, bed, and rug act as soft furnishings to create a comfy feel.
- Simple wardrobe but with plenty of storage - perfect for a ‘fashionista’.
- Practical placement of mirror by wardrobe - but angled to avoid reflections from cameras/crew.
Brief
A modern sitting room for a young couple in their first flat.
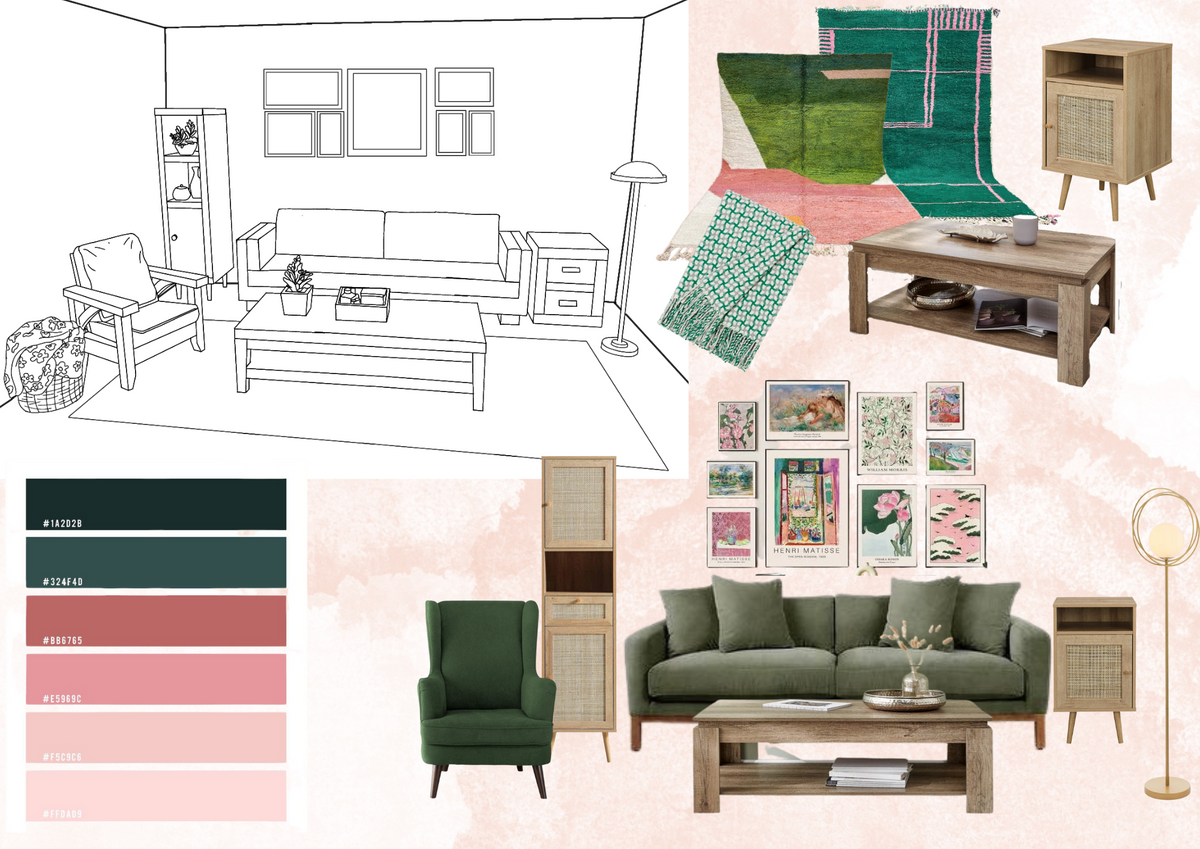
Design Decisions
- Use of green alongside wood tones for a natural theme, soft and cosy but pops of pink add a modern and trendy feel.
- Floor lamp to provide warm side lighting when sat on sofa.
- Interactable personal items to show characters interests eg. can customise what the books on coffee table are.
- Neutral, durable furniture purchased as a long term investment for first flat - adaptable to changing colour schemes/styles.
- Practical layout for camera angles, could have TV on wall opposite sofa as a focal point.
- Gallery wall could have personal photos.
- Blankets spilling out of basket - shows it is lived in and adds a ‘homely comfort’.
Brief
A small studio flat for a busy university student. Contains a small kitchen, dining table, living room area, desk, and bed. (Bathroom through door next to the desk.) Practical design for the limited space but still has a slightly cramped feel.
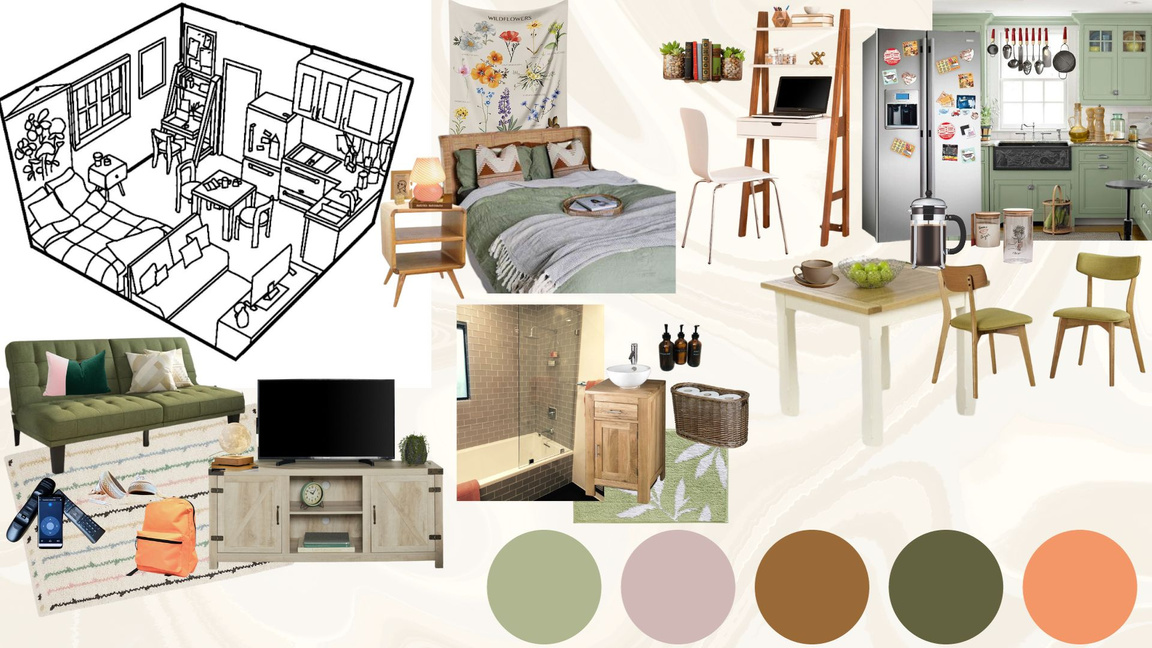
Design Decisions
- Used a soft/neutral palette to provide a calm feeling, important for a stressed student.
- Lots of effort has gone in to make it personalised with soft furnishings, decor, and wall hangings - but the base design is very basic and simple as the lease will change each year or so.
- Lots of storage in cabinets/under bed due to how small the space is.
- Some clutter and mess (shoes and bag on floor, keys on side) busy life and not the most organised.
- Small, simple ensuite, minimal decoration as limited money so not worth investment.
- Main lighting is harsh and clinical so there are multiple lamps as well as fairy lights to try and create softer lighting.
- Lots of green and plant-based decor to create a natural feeling .
Brief
Renovated country kitchen in an old Victorian manor house. Some of the original features have been maintained but much has been updated. Belongs to an older, retired couple whose children have left home but they still live in the same family-sized house. They enjoy gardening and spending time in the outdoors.
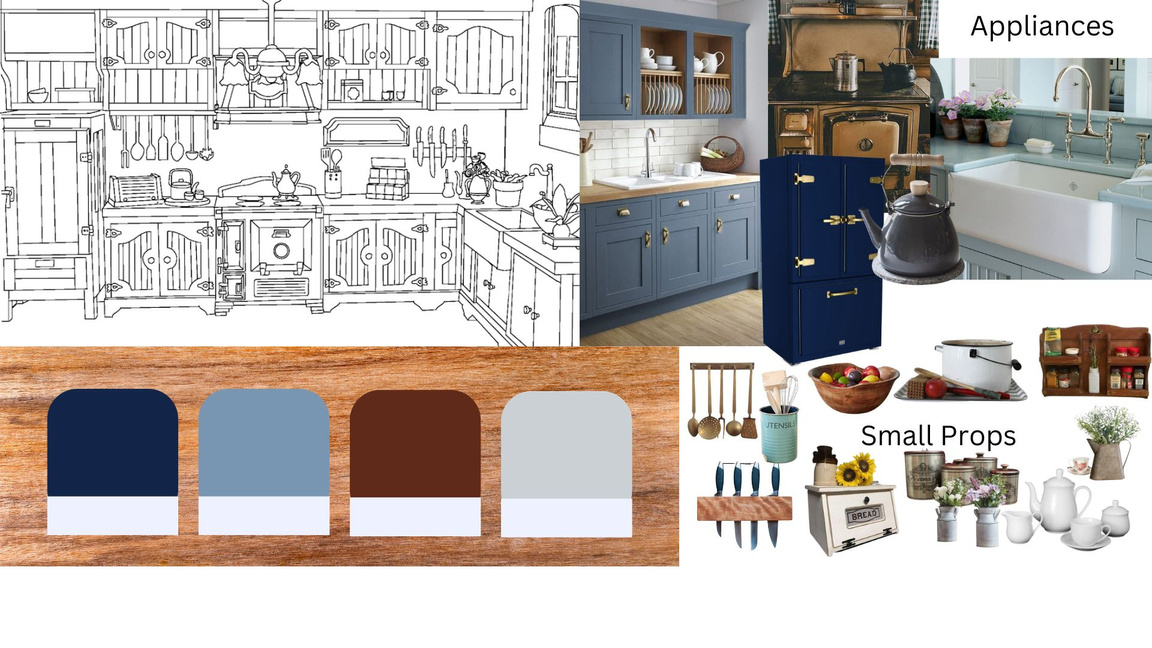
Design Decisions
- Wood tones have been kept original, ties into location in the countryside.
- Lots of flowers have been used for decorations to keep it feeling fresh and alive. Ties in to the owners joy of gardening.
- Small items picked to be practical and functional but tie into the more old-fashioned/Victorian design of the kitchen.
- Seems overcluttered and there are too many items for just the two people who currently live there, items haven’t been cut down since the children left home.
- Different hues of blue used to compliment the wood tones but keep a neutral palette.
Various Designs
- Modern and practical kitchen/diner. Soft pastel colours and well decorated.
- Child’s nursery, natural wooden furniture and subtle colouring.
- Modern, maximalist living room with lots of colour and contrasting decorations.
- Simple, cluttered bathroom for a family.
- At home art studio for a professional artist, big windows for optimal natural light. Multiple easels to work on lots of pieces at once.
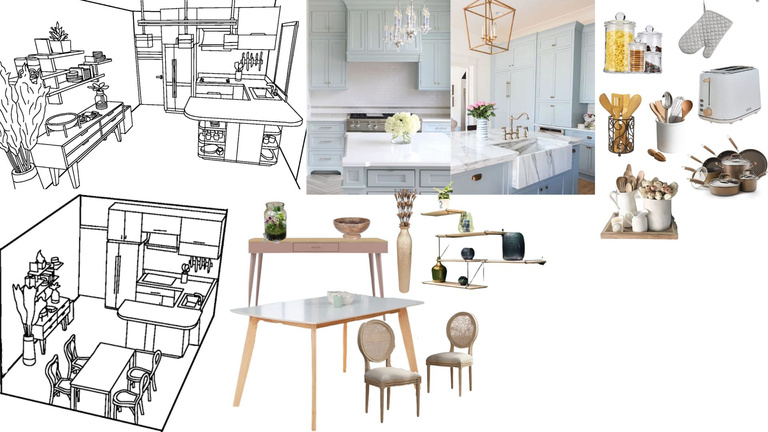
1
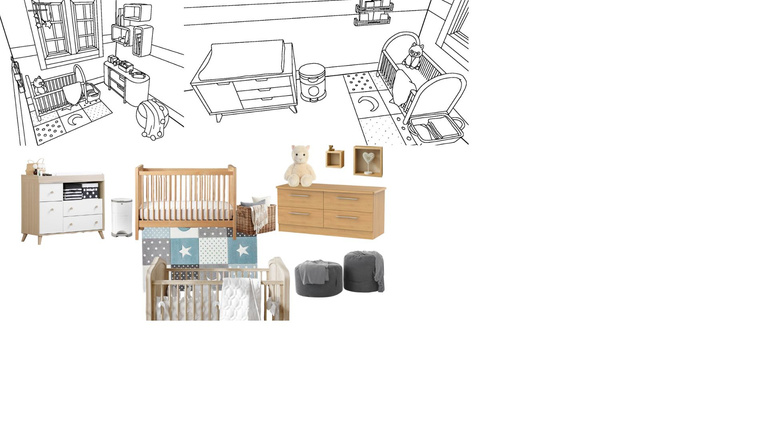
2
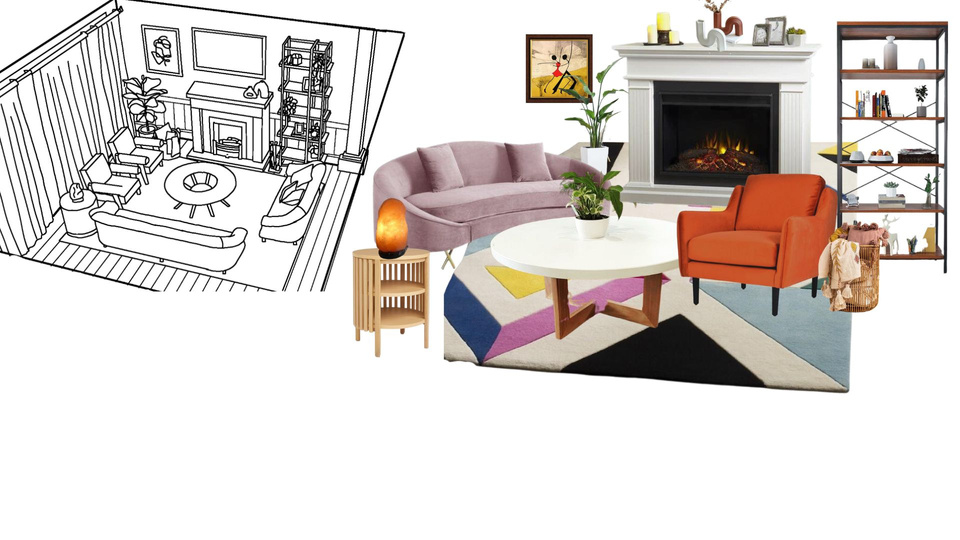
3
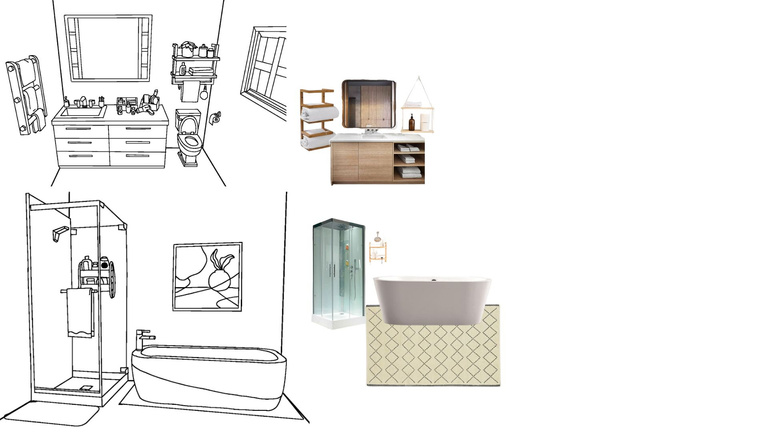
4
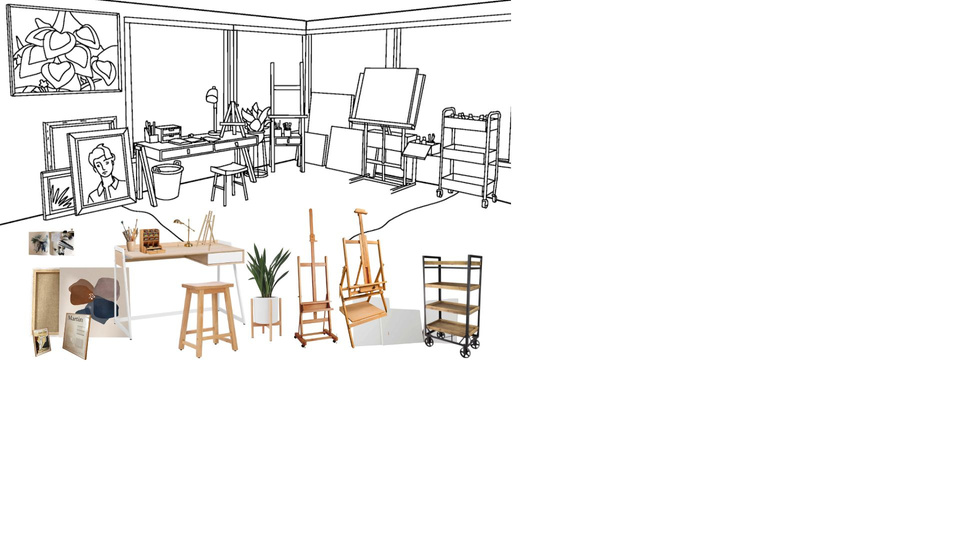
5
Bedroom Designs
- Mix of modern and traditional style, parents room
- Industrial style room with desk for work/makeup
- Pre-teen girls bedroom, very up to date with quick cycle trends
- Older teen/young adult ‘boho’ style room, large built in wardrobe with desk
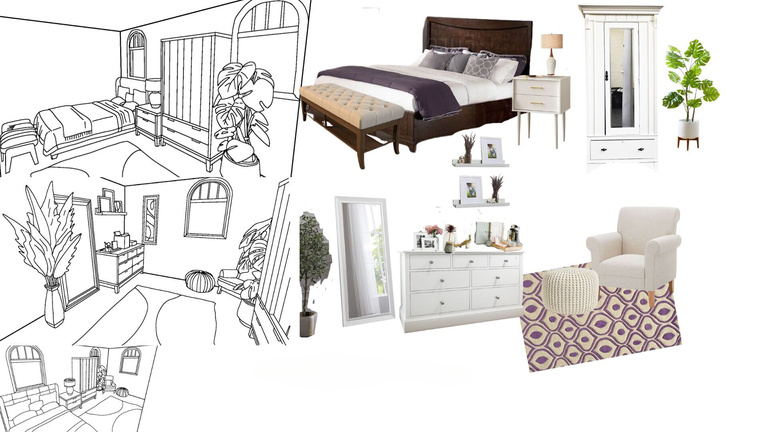
1
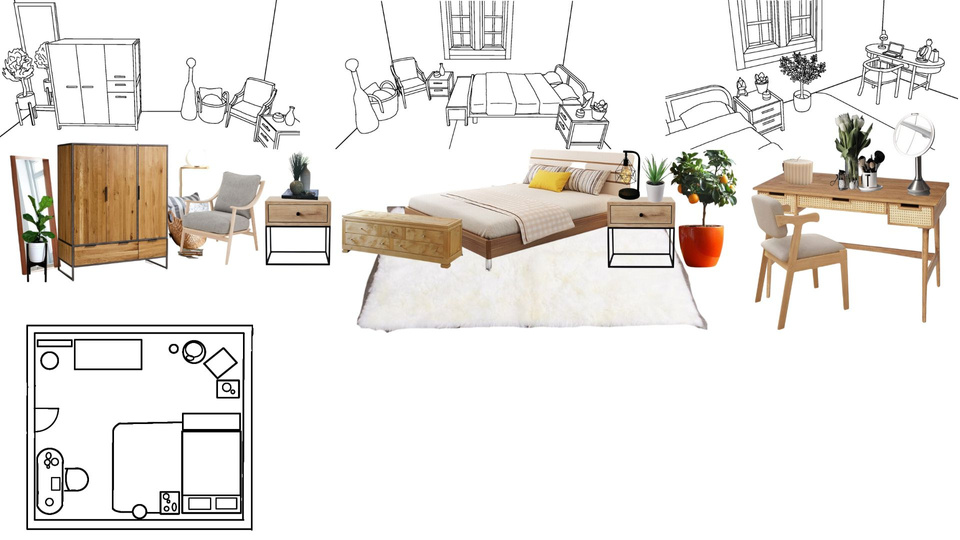
2
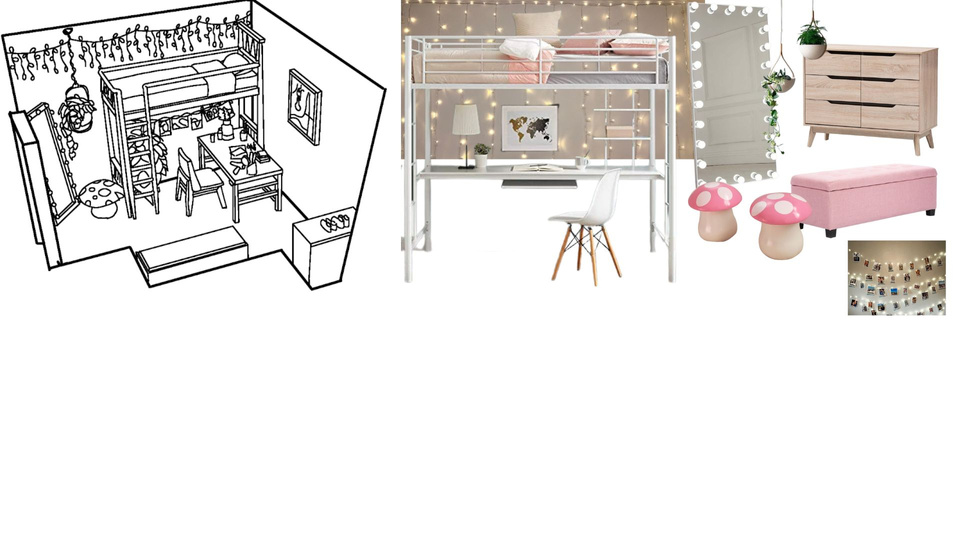
3
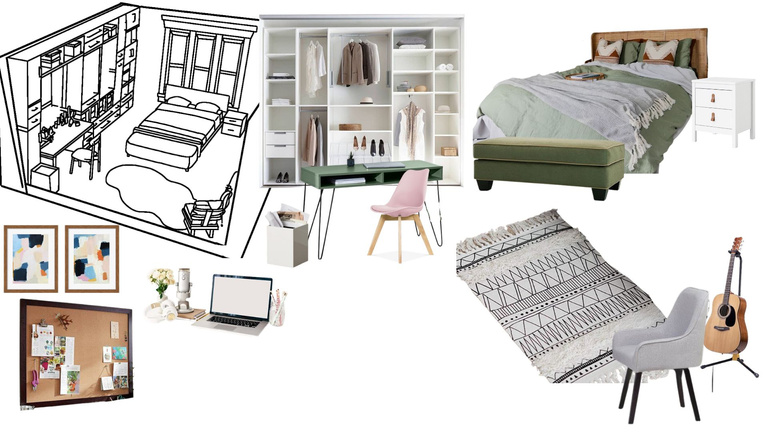
4
Converted Loft Design
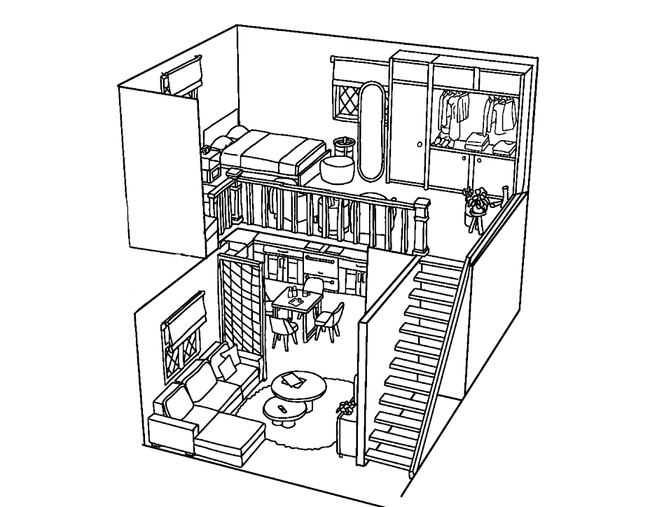
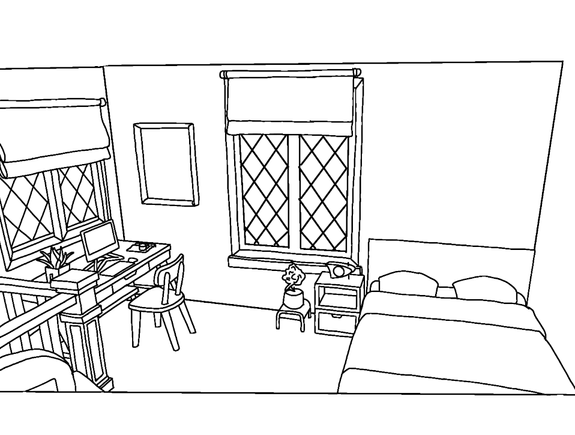
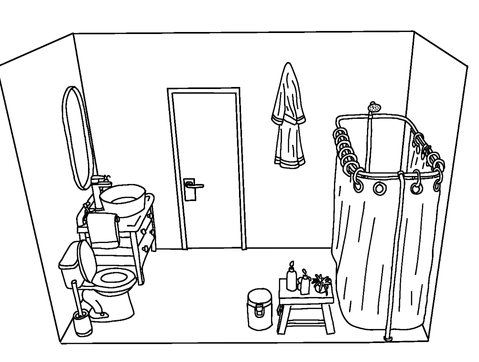
Bedroom/Desk Area
Bathroom
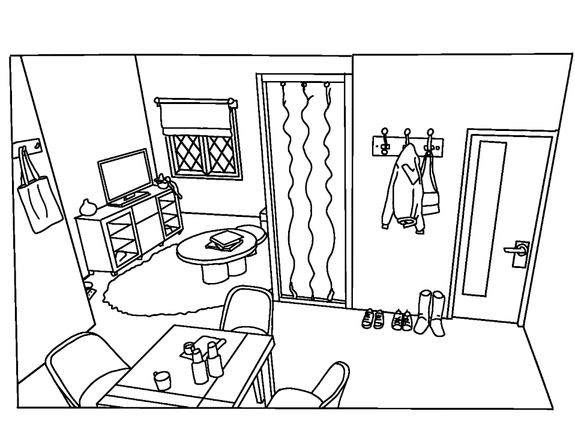
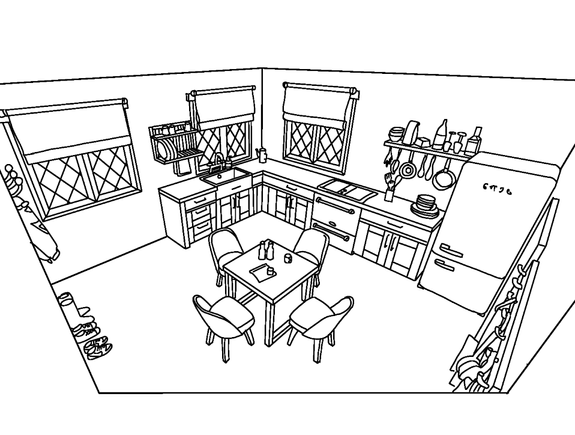
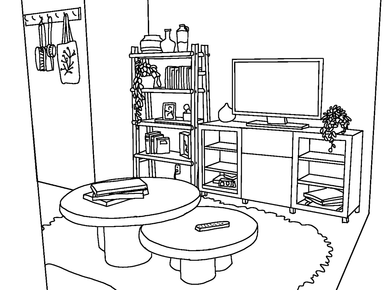
Entrance/Dining/Living Areas
Living Area
Kitchen/Dining Area
Brand Design
St Chad’s College Charity Fashion Show

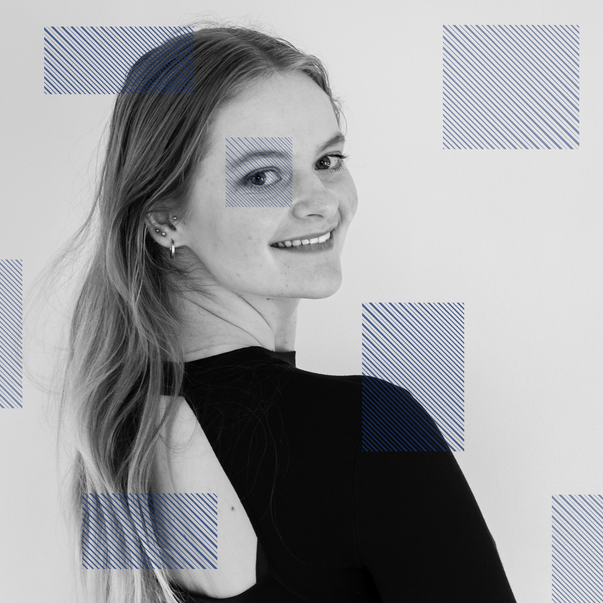
Logo Design

Headshot Edits
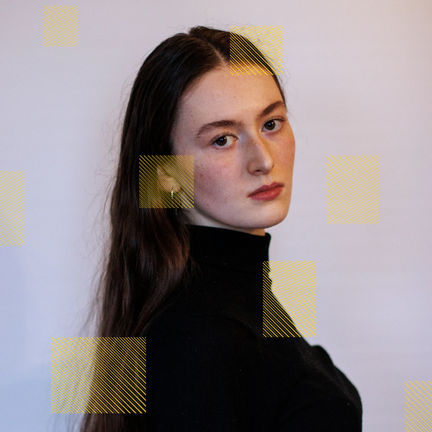
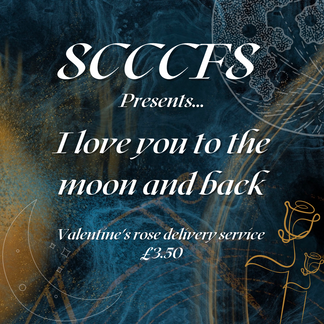

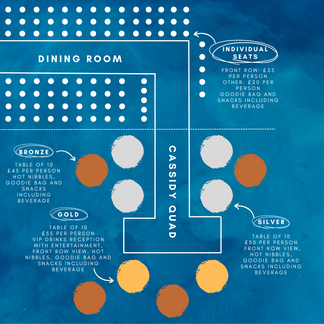
Cohesive branding used for social media. Both informative and aesthetically pleasing
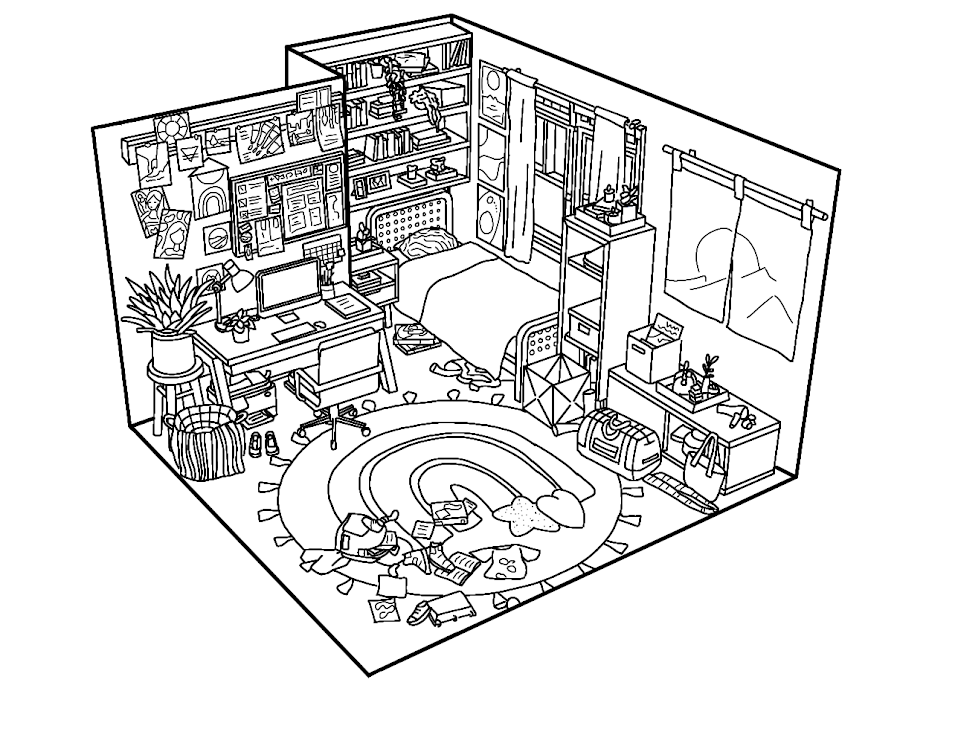
Cluttered university dorm room
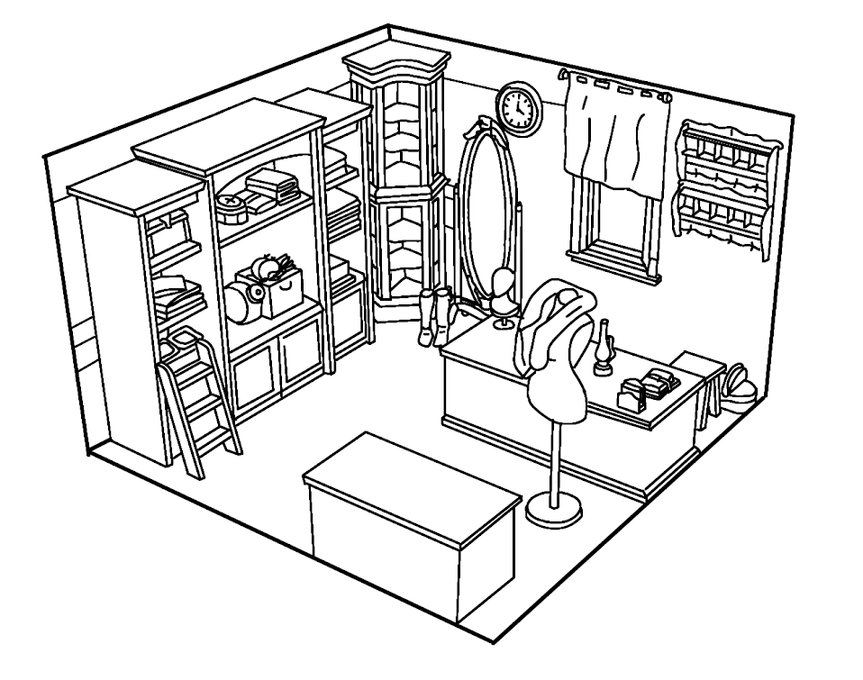
Victorian seamstress/dressmakers
